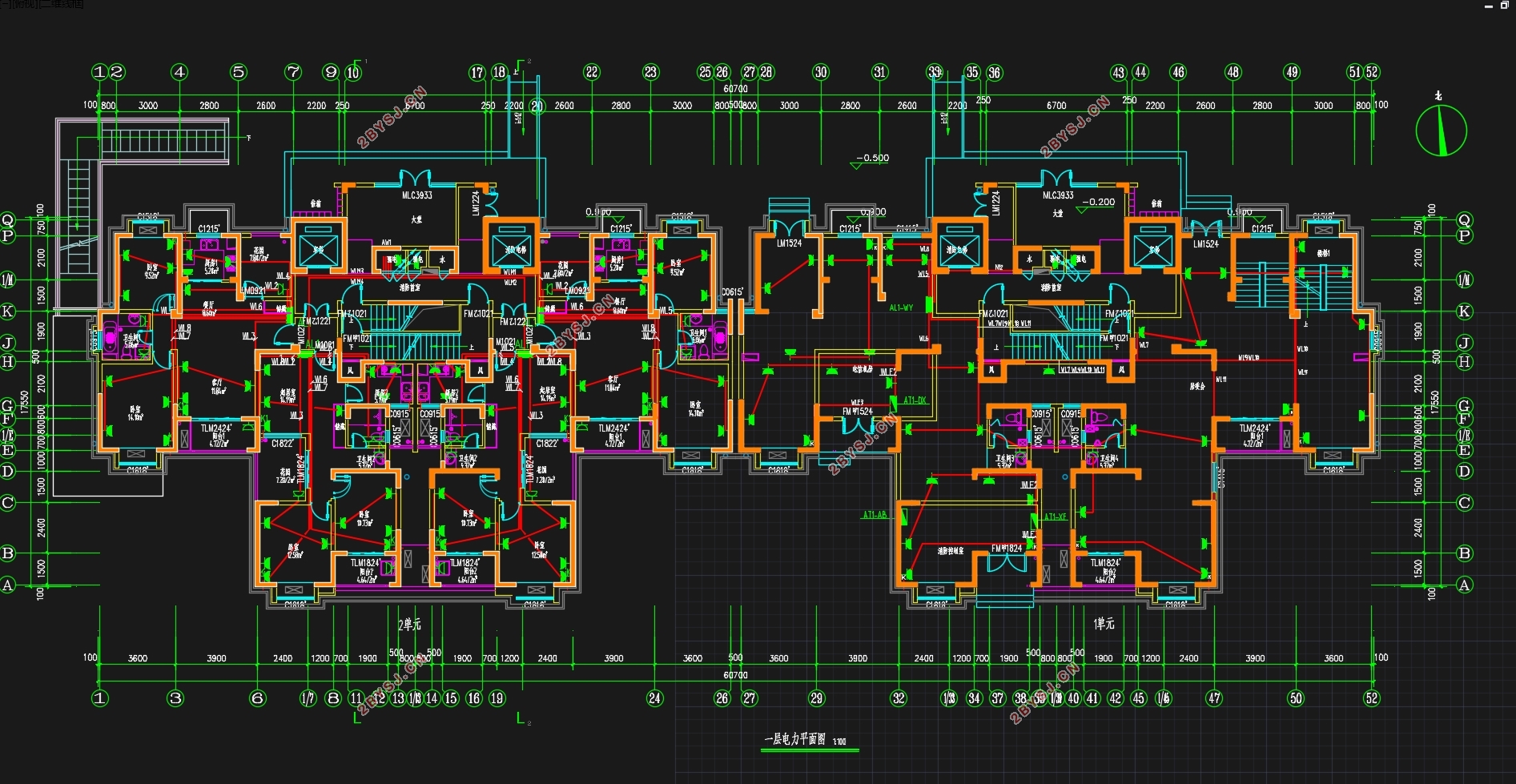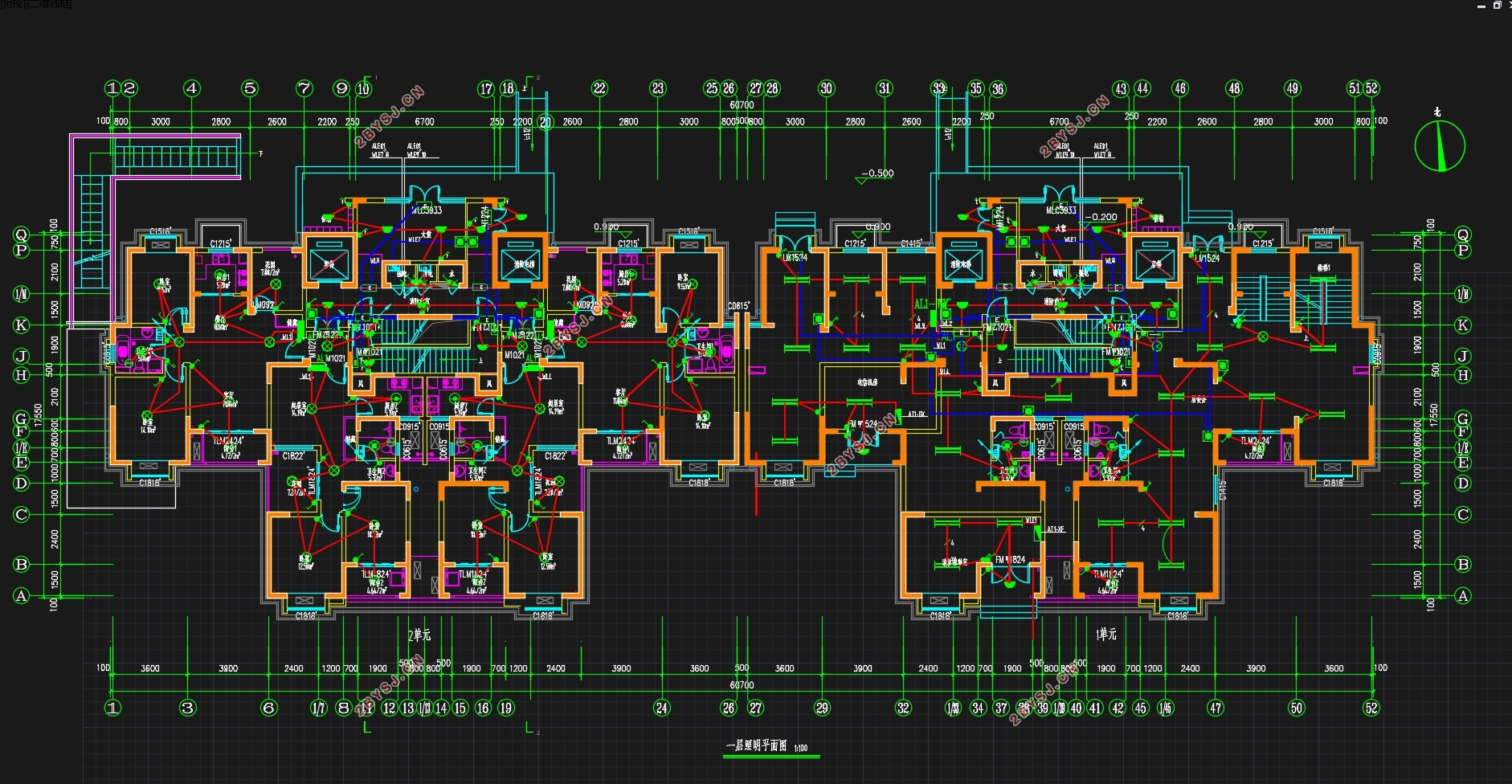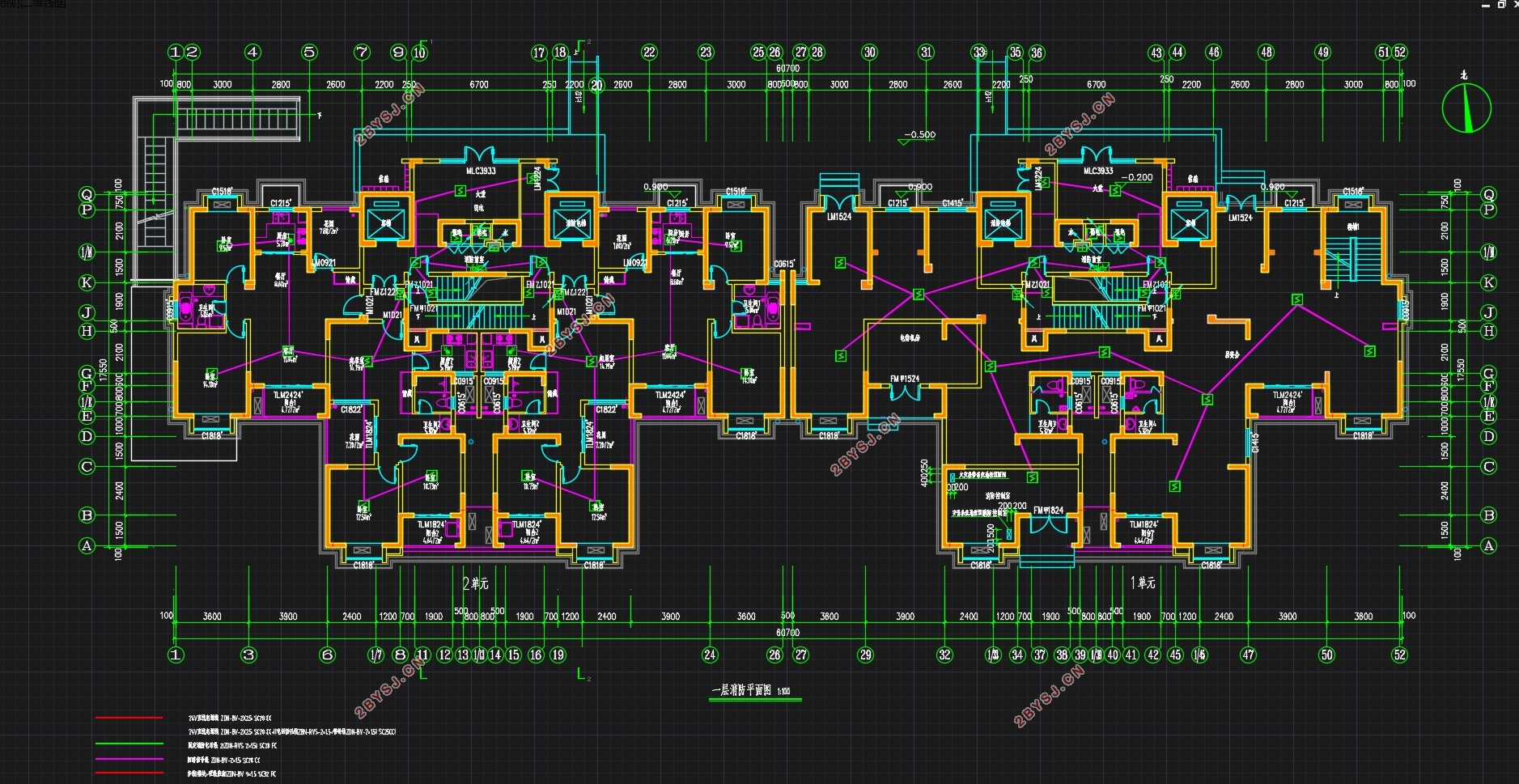三十四层常州某高层住宅小区电气设计(含CAD图)
无需注册登录,支付后按照提示操作即可获取该资料.
三十四层常州某高层住宅小区电气设计(含CAD图)(任务书,开题报告,论文说明书14000字,CAD图26张,答辩PPT)
摘要
本次毕业设计为常州某园城南侧13号楼,总面积为25816.02平方米,建筑总高度为99.7米,经计算,该楼属于第二类高层防雷等级。本毕业设计的内容主要包括建筑的电力照明系统、供电系统、防雷系统与地面连接系统、火灾报警和联动控制系统的设计。
本论文将主要阐述了常州市某园成南侧13号楼的各电气系统设计的设计思路及成果,考虑到该建筑为高层住宅,所以电气设计以最后舒适宜居,且符合国家相关规章制度为目标。拟采用AUTOCAD软件绘制电气图纸,图纸应包括:低压配电系统、照明系统、建筑物防雷接地系统、消防系统等,计算内容包括负荷计算、照度计算、防雷等级计算、消防系统的设计计算和各种校验计算为主,这些计算将为设计提供强有力的依据。
其中,电气照明设计包括照明设计和插座回路。为遵循绿色节能经济可靠的原则,拟采用选择荧光灯或LED作为光源,控制方式拟采用集中控制和分散控制相结合的方案,供电方式为混合式;配电系统主要采用混合式供电方式,从而确保系统稳定性;在防雷接地系统设计时,首先通过查阅本地的年雷暴日,再结合本工程的实际情况,计算出相应的防雷等级,按照国家和江苏省的有关规定,画出相应的屋顶防雷图和地下一层接地图,以保护楼内人员生命财产的安全;设计消防联动系统时,根据实际情况选择探测器的型号,并通过计算来确定布置方法。
关键词:照明设计 供配电 防雷接地 高层住宅
Electrical engineering design of one resident’s 13 building in Changzhou
Abstract
This building belongs to the second kind of high-rise buildings, the total area is 25816.02m2, the building’s total height is 99.7m.The content of this graduation design includes the design of electric lighting system, power system, lightning protection system and ground connection system, Fire alarm and linkage control system of one resident’s NO.13 building in Changzhou.
This paper describes the process will mainly Changzhou into a park on the south side of Building 13 of each electrical system design of the design basis, principles, methods and design choice of content and results. Software design using AUTOCAD drawing electrical drawings, should include: drawings of low-voltage distribution systems, lighting systems, building lightning protection and grounding systems, fire protection systems, including the calculation of load calculation, calculation of illuminance, voltage loss, fire and lightning protection and grounding computing system design calculations.
Among them, the electric lighting system is divided into the illumination system and the electrical system, it also includes the emergency lighting system. I choose light sources like fluorescent lamps or LED lights, the control mode of the lamps is the combination of centralized control and decentralized control, the way of power supply for lighting equipment is the combination of radial and trunk type; Power distribution system mainly uses the way of radial type for power supply;in the lightning protection and grounding system design, the first annual review of a local thunderstorm days, combined with the actual situation of the project, to calculate the corresponding lightning protection level, in accordance with the relevant provisions of national and Jiangsu Province, draw the corresponding diagram mine roof and basement access map, in order to protect life and property safety of occupants; design fire linkage system, according to the actual situation to select the detector type and arrangement determined by calculation method.
Key Words:Lighting Design;Supply and distribution; Lightning protection and grounding; High-rise residential
1.1 工程概况
本工程为高层住宅小区的电气设计(常州某园成南侧13号楼)。13号楼共三十四层,其耐火等级为二级。该建筑地下面积为847.84m2,地上面积为24968.18m2,总面积为25816.02m2;地上34层,地下1层,共35层。第一层层高为3.4m ,二层到三十四层的每层高为2.9m,屋顶为电梯机房层。该建筑一层主要是社区服务用房;二层是社区服务用房与住宅用房混用;三至三十四层主要是住宅用房;楼顶为机房层,主要设有电梯机房和正压风机房;地下一层为自行车车库,消防潜污泵、潜污泵及电信机房都在负一层中。





目录
摘要 I
Abstract II
第一章概述 1
1.1 工程概况 1
1.2 设计原则 1
1.3 系统简介 1
1.3.1低压配电系统 2
1.3.2照明系统 2
1.3.3动力系统 3
1.3.4防雷系统与等电位联接 3
1.3.5火灾自动报警系统及消防联动 4
第二章低压配电系统设计 5
2.1 电力负荷分级 5
2.2负荷确定 5
2.3本工程方案选择 5
2.3.1供配电方式 5
2.3.2供电电源选择 6
2.3.3低压配电方案选择 6
第三章电压损耗计算 7
3.1电压损耗 7
3.2电压损耗计算 7
第四章电气照明系统 8
4.1照明系统设计 8
4.1.1照度、照明方式与控制策略选择 8
4.1.2照明光源与灯具选择 10
4.1.3灯具计算及灯具布置 11
4.1.4照明功率密度值校核 16
4.2照明配电系统设计 16
4.2.1照明配电系统设计原则 16
4.2.2确定照明设备计算负荷 16
4.2.3照明负荷计算 17
4.2.4典型照明配电线缆选型要求 18
4.2.5照明配电箱的选用 19
第五章动力系统 20
5.1本工程动力负荷及供电要求 20
5.2动力系统负荷计算 20
5.2.1确定动力设备计算负荷 20
5.2.2动力负荷计算及设备、电缆选型 21
第六章防雷接地系统 23
6.1建筑物的防雷分类 23
6.2防雷措施 23
6.2.1防直击雷的措施 23
6.2.2防雷电波侵入的措施 24
6.2.3浪涌保护器的选择 24
6.3接地与安全 25
6.3.1接地要求 25
6.3.2安全措施 25
第七章火灾自动报警系统及消防联动 27
7.1设计规范 27
7.2火灾自动报警设计 27
7.2.1火灾探测器布置 27
7.2.2消防电话布置 29
7.2.3手动火灾报警按钮布置 29
7.2.4消防广播布置 29
7.2.5声光报警器布置 30
7.3消防供电系统 30
7.4消防联动系统 31
7.4.1消防联动设计要求 31
7.4.2消防联动设计结果 31
结束语 32
参考文献 33
致谢 34
