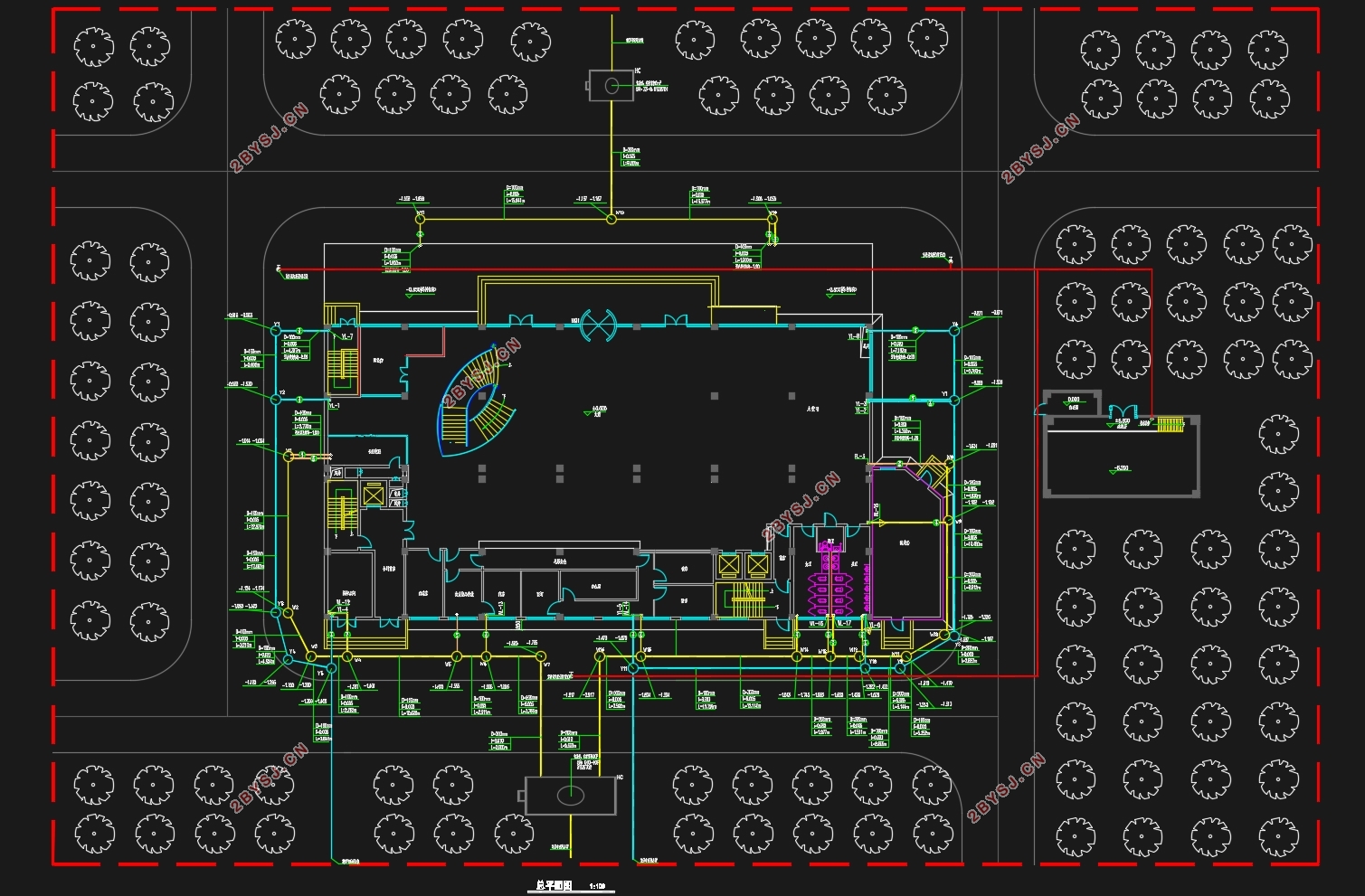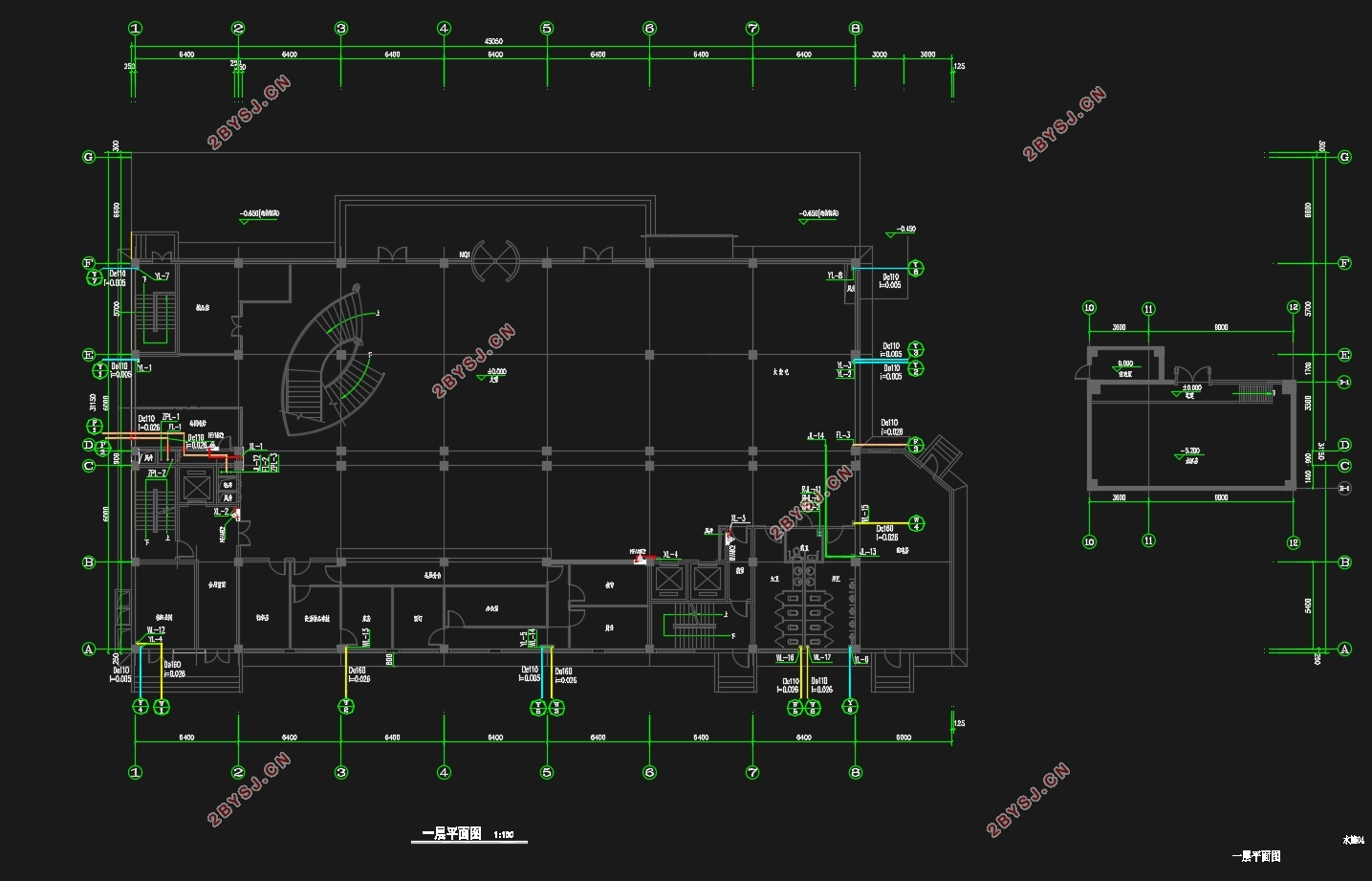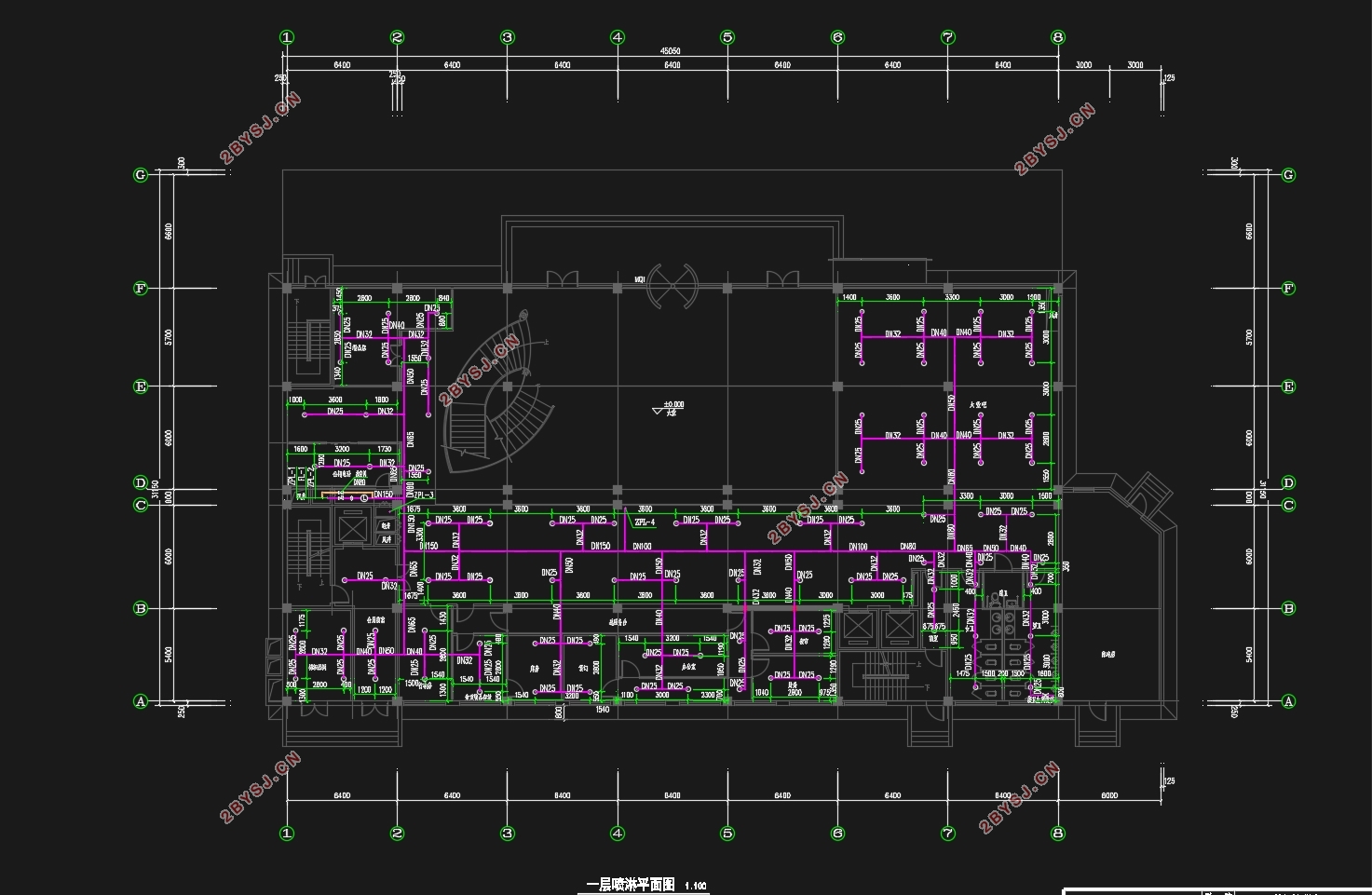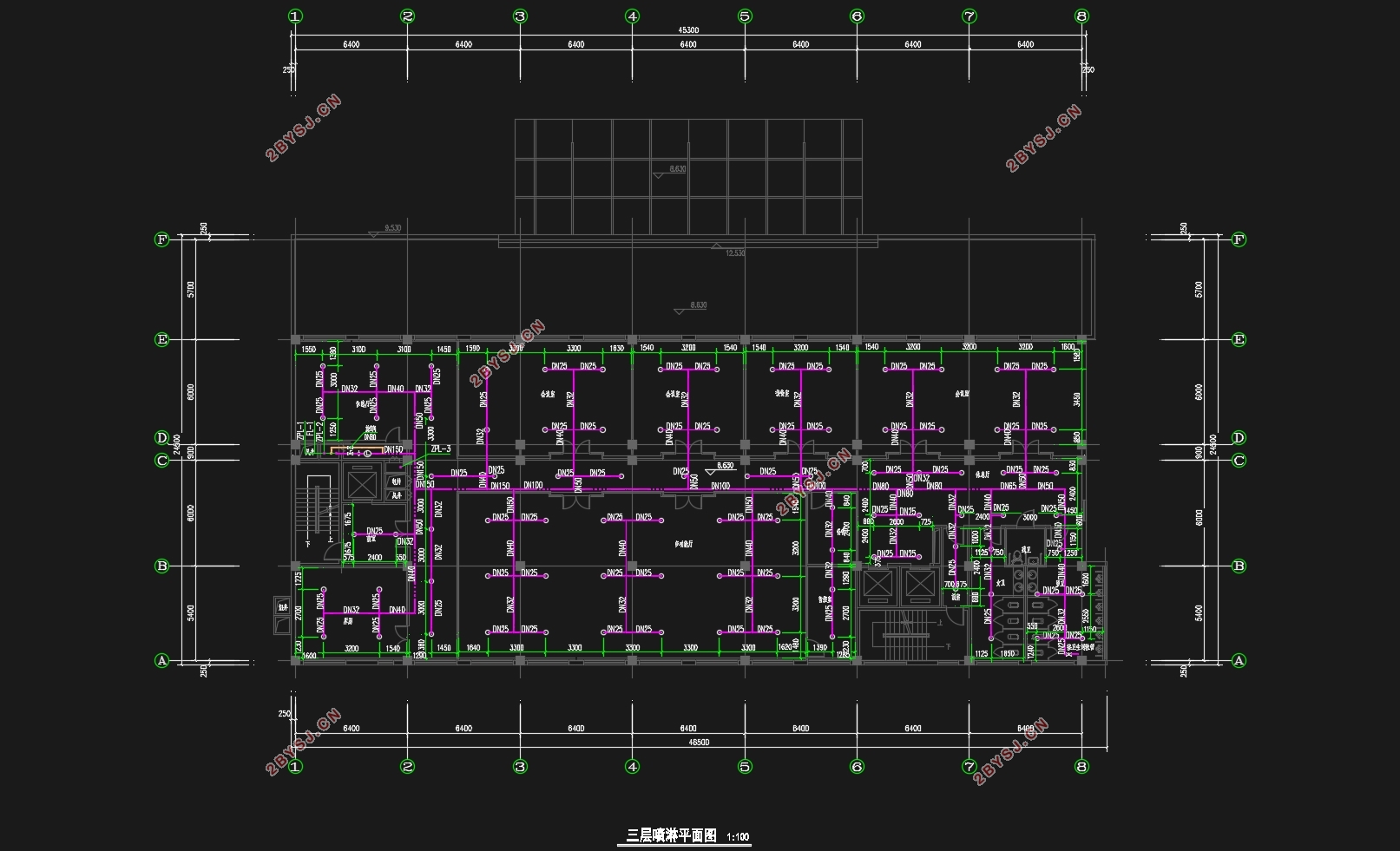苏州某酒店建筑给排水设计(含CAD图)
无需注册登录,支付后按照提示操作即可获取该资料.
苏州某酒店建筑给排水设计(含CAD图)(任务书,开题报告,计算说明书12800字,CAD图34张)
摘要:
本次毕业设计内容为苏州酒店单体建筑设计,生活给水系统地下一层到三层市政直供,四层到十一层水泵加压供水,热水给水系统采用太阳能、空气源热泵加热,极端条件辅助电加热,消火栓给水系统不分区,自动喷水灭火系统设两套湿式报警阀(地下一层到三层报警阀组1#,四层到十一层报警阀组2#,)生活排水系统污水废水合流,厨房排水设隔油池,设化粪池,重力流排水,雨水系统采用内排水,水泵房设置在室外。
关键词:给水系统 热水系统 消火栓系统自动喷水灭火系统排水系统雨水系统
Abstract:
The graduation project is the design of the single building of Suzhou Hotel. The subsurface water supply system is directly supplied to the three-storey municipal government. The four-storey to Eleven-storey water pump is pressurized. The hot water supply system is heated by solar energy and air source heat pump. Under extreme conditions, the electric heating is assisted. The hydrant water supply system is not divided into zones. The automatic sprinkler fire extinguishing system is equipped with two sets of wet alarm valves (the first floor to the third floor). The alarm valve group 1 #, the alarm valve group 2 # from the fourth floor to the Eleventh floor, the sewage and wastewater of the domestic drainage system are combined, the kitchen drainage system is equipped with an oil separating tank, the septic tank, the gravity flow drainage, the rainwater system is equipped with internal drainage, and the pump room is installed outdoors.
Key words: water supply system hot water system fire hydrant system automatic sprinkler fire extinguishing system drainage system rainwater system.
1.1工程概况
表1-1概况简述
楼层 类型 建筑面积 参考
-1F 厨房、宴会厅、包房 约1400m2
1F-3F 大堂、餐厅、会议厅 860~1180m2
4-10F 客房 860~1180m2
11F 酒吧 860~1180m2
建筑高度 39.83m
市政供水压力 0.28Mpa
建筑类型 Ⅱ类高层建筑 GB50016-2014表5.1.1
火灾危险等级 中危Ⅰ级 GB50947-2014







目录
第一章 方案的选择和比较 4
1.1工程概况 4
1.2 方案选择 4
第二章给水(冷水、热水)系统水力计算 5
2.1冷水系统水力计算 5
2.1.1冷水计算公式 5
2.1热水系统水力计算 12
2.1.1热水计算公式 12
2.1.2热水计算过程 14
第三章消火栓系统水力计算 34
3.1消火栓布置 34
3.1.1保护半径 34
3.1.2消火栓间距 35
3.1.3消火栓水压 35
3.2消火栓系统水力计算 36
3.3消火栓系统减压计算 39
第四章自动喷水灭火系统水力计算 42
4.1自喷系统设计数据 42
4.2自喷系统水力计算 42
第五章排水系统水力计算 51
5.1排水水力计算 51
5.2集水坑以及潜污泵计算 60
5.3化粪池计算 63
5.4隔油器计算 65
第六章雨水系统水力计算 66
6.1雨水系统水力计算 66
6.2溢流口计算 68
参考文献: 69
